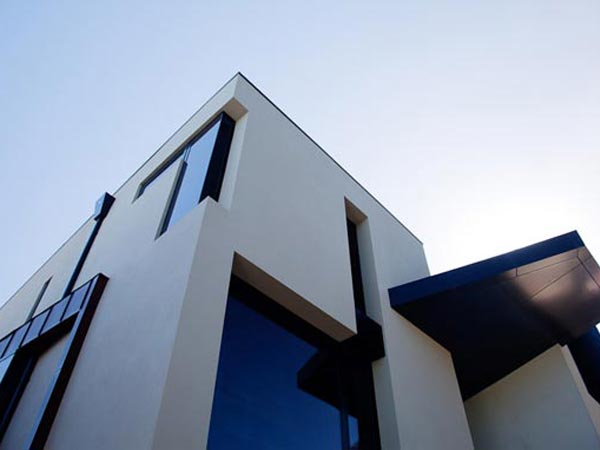

Most of our commissions are undertaken within Melbourne’s Metropolitan Area.
We have extensive and diverse experience in many types of projects, including residential renovations, new dwellings, low to medium density residential projects, institutional projects for local government and state government organisations, commercial projects, small apartment developments, warehouse conversions, mixed use developments, low cost housing for project Builders, and feasibility studies for developers. Most residential buildings are generally designed to suit the needs of a diverse and flexible arrangement of household types, while other projects are more purpose-designed such as fire stations and aged-office fitouts.
Designing projects in an inner city environment requires specific responses to the unique characteristics presented by each site and brief, recognising factors such as limitations of available space on small and constrained sites, heritage considerations, and the impact the proposal will have on its immediate context.
We offer the full scope of Architectural services for the successful completion of projects. We are fully committed to maintaining an ongoing involvement through to final completion. Our staff have an extensive skill base, and we provide a range of modes of presenting projects and producing documentation, according to their intended use. You may check our Capabilities and Projects to give you ideas of the work we do.